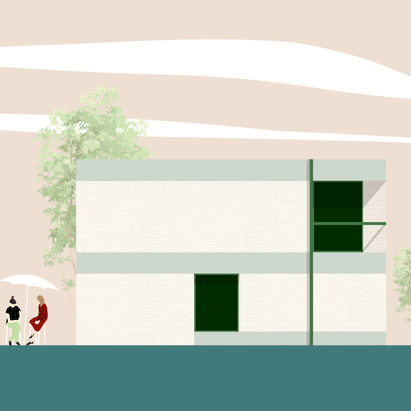NL /
EENGEZINSWONING IN MERCHTEM
Site: Spiegellaan Merchtem
Opdrachtgever: Dhr. Delannoye
Architect: Natural Born Architects
Oppervlakte: 180 m²
Budget: 200 000 €
Timing: 2018 - 2020
Status: in constructie
Het uitgangspunt van dit ontwerpvoorstel is het gebruik van de massa van de buitenmuur als een filter tussen binnen en buiten. We zochten daarbij inspiratie in de typologie van Schotse burchten waar allerlei functies in de dikte van de muur opgenomen werden. Een tweede stap in het ontwerp is het opdelen van de centrale binnenruimte volgens een logisch structureel schema, waardoor heldere en overzichtelijke binnenruimtes ontstaan. Daarna volgt het uitbreken van de overgebleven massa met het oog op het vormgeven van de nodige relaties tussen de binnenruimtes enerzijds, en binnen en buiten anderzijds. Deze uitsnijdingen zijn zeer zorgvuldig, bijna chirurgisch, en houden maximaal rekening met privacy, zichten en lichtinval. De dikte van de gevel helpt daarbij om ‘met oogkleppen’ naar de omgeving te kijken en zo heel selectief met zichten en lichten om te springen. Tot slot worden er in de massa van de buitenschil tal van functies ondergebracht. De dikte van de gevel kan zowel binnenin aangewend worden om functies zoals berging, kasten, sanitair of technieken, maar ook langs buiten gebruikt worden als tuinberging, zitbank of terras.
ENG /
HOUSE IN MERCHTEM
Site: Spiegellaan Merchtem
Client: Mr. Delannoye
Architect: Natural Born Architects
Surface: 180 m²
Budget: 200 000 €
Timing: 2018 - 2020
Status: under construction
In a suburban context on a small plot of land in Merchtem, we are asked to design a small single-family house. The probable privacy conflicts with multiple neighbours lead us to use the façade as filter between interior and exterior as the major theme for this design. The thickness of the wall is used as a tool to manipulate this relations, providing light and views while integrating multiple functions.
The rooms are organized around a central spiral stair and follow a logic structural scheme.
On the top floor a central skylight brings light deep into the heart of the house. A circular hall around the stair provides the necessary introvercy while organizing all functions around it in a logic way. The thickness of the façade is also here, used to incorporate different functions like toilets, storage, bathrooms and office desks. The windows are placed strategically in this thick wall to enhance the capture of light and views, while protecting the user’s privacy but also creating cosy sitting corners inside this skin.








